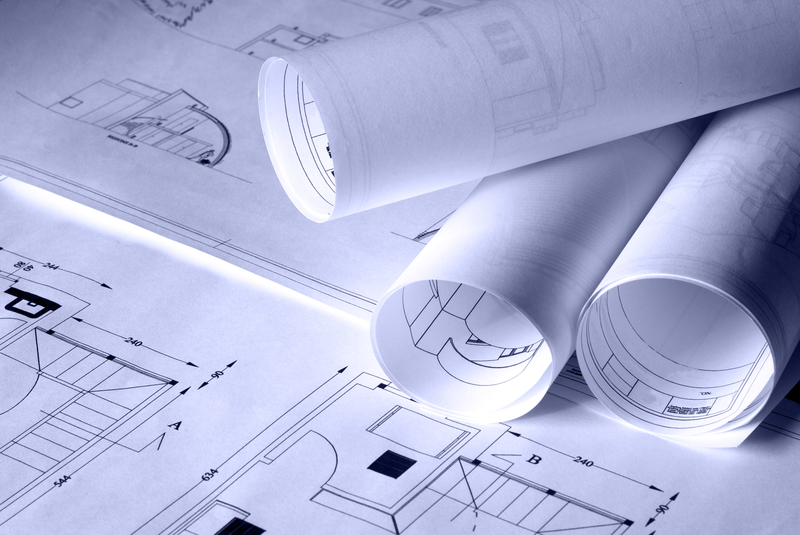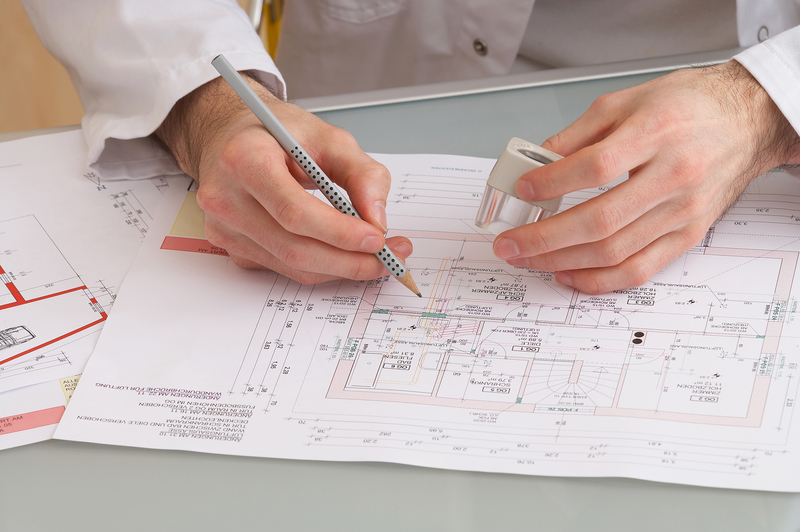Bricsys provides world-class engineering design software under the global BricsCAD brand. At its core, it knows that the addition of new features does not necessarily mean increased user productivity. In using CAD, the speed of accurate production is important but efficient workflows are paramount. Designs need to be efficiently documented, and both graphical and non-graphical information exchanged whether for billing, machining, fabricating or building.
For this reason, Bricsys decided to meet the need for adding power to Building Information Modeling (BIM). It does this through faster and more accurate functionality and through fusing graphical and non-graphical design information together for increased productivity through a new version of BricsCAD.
Using BricsCAD’s latest version to add power to BIM
 Bricsys announced the release of BricsCAD V17 in 2016. This version is the only CAD system to base three areas, 2D drafting and 3D modeling, sheet metal design and BIM functions on the .dwg file format.
Bricsys announced the release of BricsCAD V17 in 2016. This version is the only CAD system to base three areas, 2D drafting and 3D modeling, sheet metal design and BIM functions on the .dwg file format.
For mechanical designers, it offers an intuitive direct modeling workflow, smooth reading, and writing of MCAD design files and assemblies and is the third release of the world’s leading sheet metal modeling and unfolding system.
It renders the .dwg world more efficiently in two powerful ways:
- Firstly, it allows intuitive unlimited design like SketchUp.
- Secondly, and perhaps critically, it combines advanced 3D sketch modeler tool with complete IFC certified BIM.
It is worth considering the unlimited intuitive 2D and 3D design and sheet metal design solutions BricsCAD V17 offers first before examining exactly how it adds power to BIM.
First, consider BricsCAD V17 2D/3D design and sheet metal design solutions
 BricsCAD V17 strengthens the ability to design graphically in 2D and 3D through a range of features that enable users to do several things. These include, keeping layer names and layer settings to hand, easily creating derivative styles from a single parent dimension style, documenting models quicker with expanded section views, easily creating pre-defined features such as parametric holes, form features, and ribs, opening two drawing files and reporting on 3D solids and surfaces differences and thus, making 4K a reality.
BricsCAD V17 strengthens the ability to design graphically in 2D and 3D through a range of features that enable users to do several things. These include, keeping layer names and layer settings to hand, easily creating derivative styles from a single parent dimension style, documenting models quicker with expanded section views, easily creating pre-defined features such as parametric holes, form features, and ribs, opening two drawing files and reporting on 3D solids and surfaces differences and thus, making 4K a reality.
Sheet Metal for BricsCAD V17, on the other hand, allows designers to import, create, modified, unfolded/refolded and exported sheet metal parts using 3D modeling. This frees designers from the conceptual errors occurring with history-based MCAD modeler use. Sheet metal designs no longer need to be redrawn due to modeling failures. To modify a sheet metal blank, parametric form features work like virtual forming tools, and its module library contains commonly used form features. All these features are improvements, but considered in isolation, do not add power to BIM.
Now consider how BricsCAD adds power to BIM
 BricsCAD adds power to BIM through the use of add-in to its latest version. Work can still be performed using familiar 2D drafting tools in a familiar language, and across all editions of it, existing LISP routines can be loaded and run directly, but it is a BIM add-on for it that brings the power of BIM to users’ desktops.
BricsCAD adds power to BIM through the use of add-in to its latest version. Work can still be performed using familiar 2D drafting tools in a familiar language, and across all editions of it, existing LISP routines can be loaded and run directly, but it is a BIM add-on for it that brings the power of BIM to users’ desktops.
It offers an intuitive BIM workflow, in a familiar workspace, within the native .dwg environment.
Design and information workflow steps of the pre-construction process are both considered:
- Massing studies can be created with direct, push/pull modeling techniques while maintaining .dwg database accuracy.
- Concept designs can be modified via drag and drop building features.
- Designs can be visualized via elevations, sections, and renderings.
- BricsCAD BIM project elements are automatically classified.
- Automatically generated 2D sections show building details, synced with final construction document sets.
Regarding information flows, BricsCAD BIM facilitates the process of adding IFC-compliant data to building elements. Intelligence can also be added as necessary, and Chapoo integration allows BIM geometries to be mirrored and the desktop data to be cloud-connected which facilitates project collaboration.
This information has been brought to you by global BIM services provider IndiaCADworks.